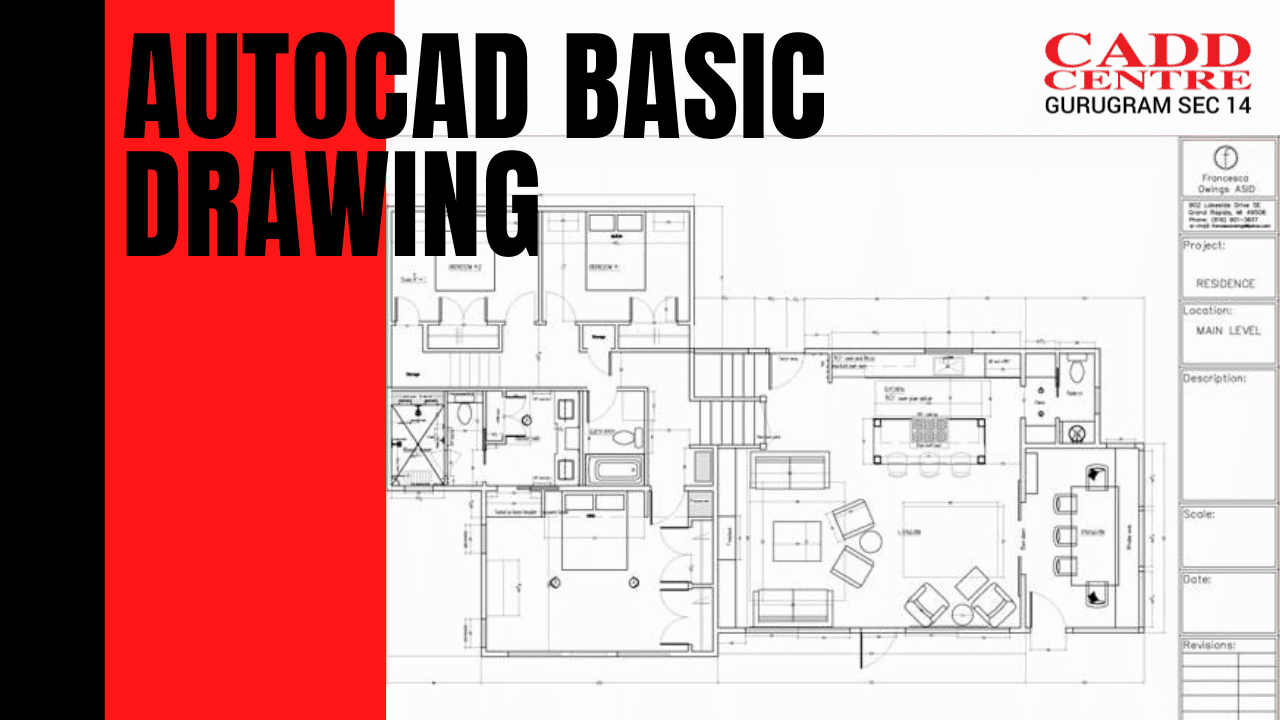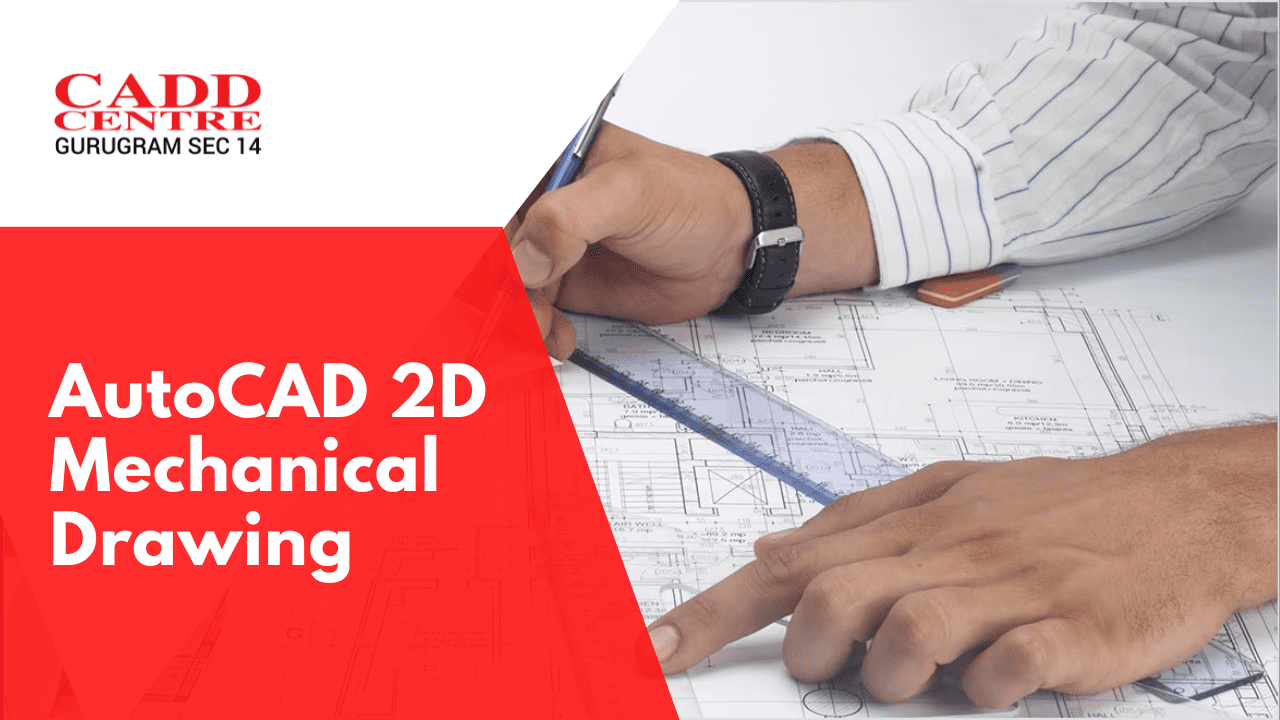
About CADD Centre Gurugram
CADD Centre Group is a global network of diversified skill development centers. We are a technical workforce development enterprise. CADD Centre Training services is the training division of CADD Centre Group. With an unwavering commitment, CADD Centre Gurugram, Sector 14 has opened doors to employment and career growth for our students. Our collaboration with the National Skill Development Corporation (NSDC) aims to enhance students’ employability. We are not just another institute; we are career architects. Our job-oriented courses are designed to align with real-world roles, empowering learners to confidently transition into professional careers. At CADD Centre, we inspire students to think beyond conventional boundaries and become champions of sustainable development in their respective fields.
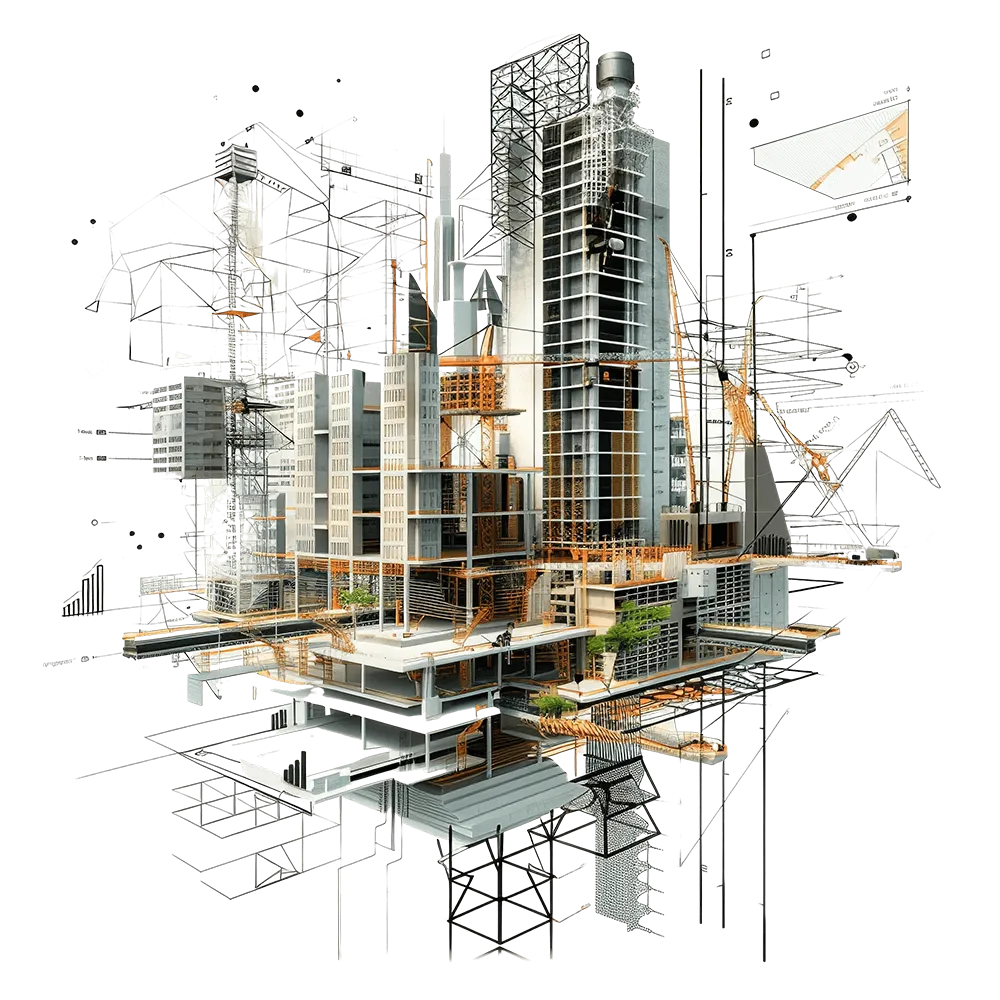
About CADD Centre Gurugram
CADD Centre Group is a global network of diversified skill development centers. We are a technical workforce development enterprise. CADD Centre Training services is the training division of CADD Centre Group. With an unwavering commitment, CADD Centre Gurugram, Sector 14 has opened doors to employment and career growth for our students. Our collaboration with the National Skill Development Corporation (NSDC) aims to enhance students’ employability. We are not just another institute; we are career architects. Our job-oriented courses are designed to align with real-world roles, empowering learners to confidently transition into professional careers. At CADD Centre, we inspire students to think beyond conventional boundaries and become champions of sustainable development in their respective fields.
Our Best Courses
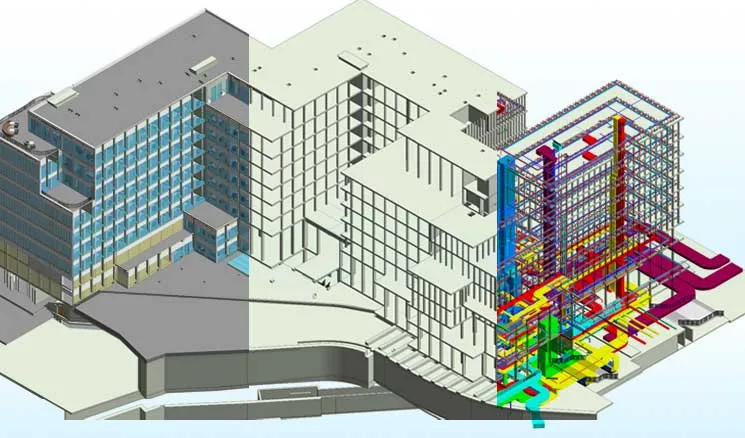
BIM
Building Information Modelling (BIM) is a collaborative process that uses intelligent 3D models to plan.
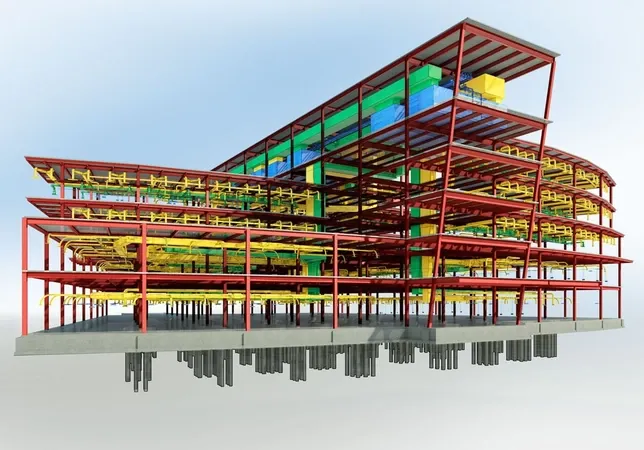
Revit (Architecture, Structure, MEP)
Get yourself upgraded to Revit, and communicate ideas the BIM way!
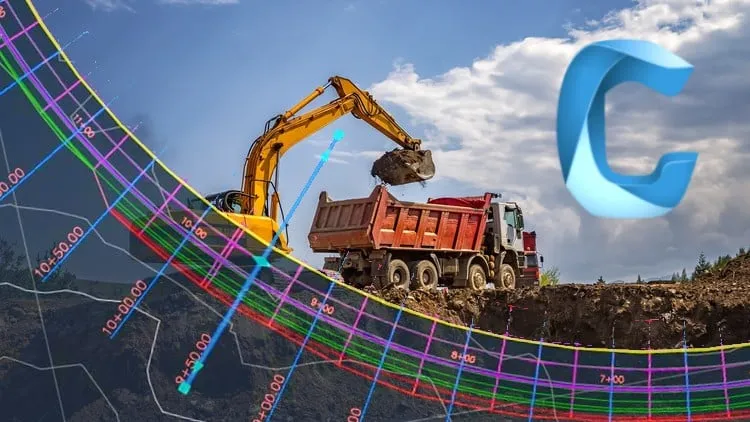
Milestones
During these 34 years, CADD Centre Training Services proudly surpassed milestones of having over 1000 franchise locations in over 30 countries. We have fostered the careers of more than 2 million engineers, designers, and managers who have individually achieved global prominence. Whether you’re looking for a course to enhance your skills and be able to grasp emerging technology with employability qualities, our specialists from various fields aid the course selection process.
Milestones
During these 34 years, CADD Centre Training Services proudly surpassed milestones of having over 1000 franchise locations in over 30 countries. We have fostered the careers of more than 2 million engineers, designers, and managers who have individually achieved global prominence. Whether you’re looking for a course to enhance your skills and be able to grasp emerging technology with employability qualities, our specialists from various fields aid the course selection process.
What Does CADD Centre Group Stance For?
We want to establish a worldwide community of students and teachers in which learning is continuous. We want to match our users with the appropriate course. We give them training and placement depending on their career goals, the profile, the course’s industrial use, certification, cost, etc. CADD Centre offers CAD/ CAE/project management/ IT/industrial design/ Interior design / Fashion Design/ Business skills. We are continually expanding and adding new regularly online and offline. In the future, we want to enhance and broaden our horizons to assist our students in advancing their careers and professional objectives.
Industry-institute cooperation programs that keep students' technological knowledge current.
Experienced and certified instructors who provide an exceptional learning environment.
Relevant seminars and workshops connected with professional disciplines to boost the applicants' abilities.
We have certified trainers and world- class reference guides for best quality training solution.
What Does CADD Centre Group Stance For?
We want to establish a worldwide community of students and teachers in which learning is continuous. We want to match our users with the appropriate course. We give them training and placement depending on their career goals, the profile, the course’s industrial use, certification, cost, etc. CADD Centre offers CAD/ CAE/project management/ IT/industrial design/ Interior design / Fashion Design/ Business skills. We are continually expanding and adding new regularly online and offline. In the future, we want to enhance and broaden our horizons to assist our students in advancing their careers and professional objectives.
Industry-institute cooperation programs that keep students' technological knowledge current.
Experienced and certified instructors who provide an exceptional learning environment.
Relevant seminars and workshops connected with professional disciplines to boost the applicants' abilities.
We have certified trainers and world- class reference guides for best quality training solution.

Our Courses
Our courses cover CAD, CAE, CAM, Project Management, and Design, offering hands-on training, industry-recognized certifications, and personalized mentoring to help students and professionals build rewarding technical careers.

AutoCAD CIVIL
Gain exposure to AutoCAD intelligent features and wow who matters with your designs


STAAD Pro
Secure STAAD.Pro skills and excel in automating the analysis of structural designs

5D BIM
Add many dimensions to your BIM skills for an exciting career in building design
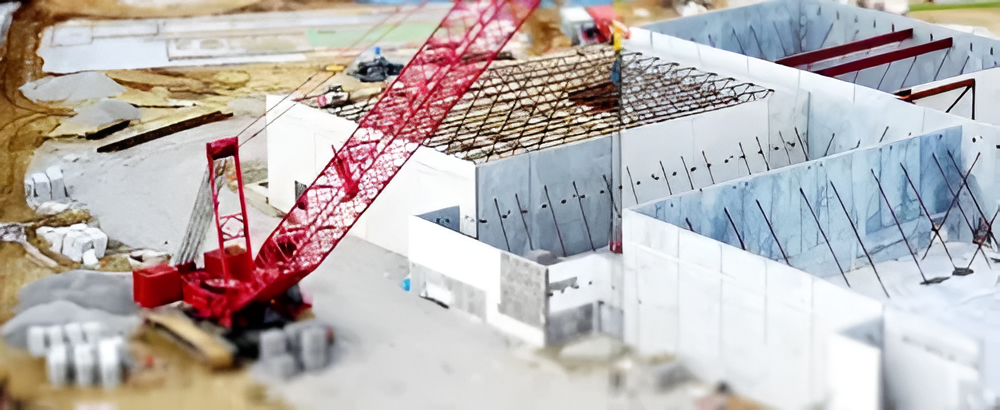
5D BIM Using Navisworks
Learn to integrate time and cost data with BIM models in Navisworks for efficient project management.

Revit Architecture
Get yourself upgraded to Revit, and communicate ideas the BIM way!

Revit Structure
Revit Structure course teaches structural design using BIM software, focusing on modeling, detailing, and documentation.
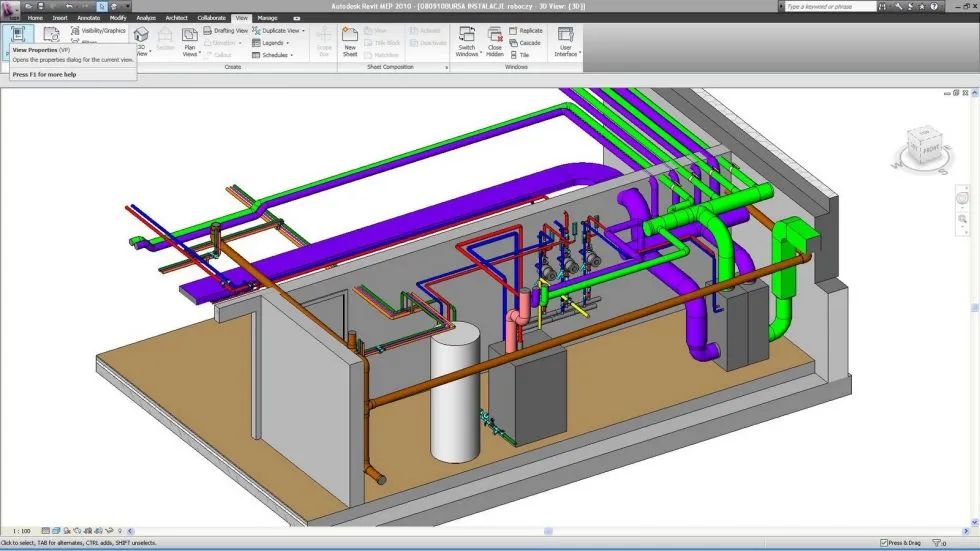
Revit MEP
Revit MEP courses train on using Revit software for HVAC, plumbing, and electrical building systems design.



V-Ray
V-Ray is a powerful rendering engine widely used in architecture, interior design, product visualization, and visual effects.
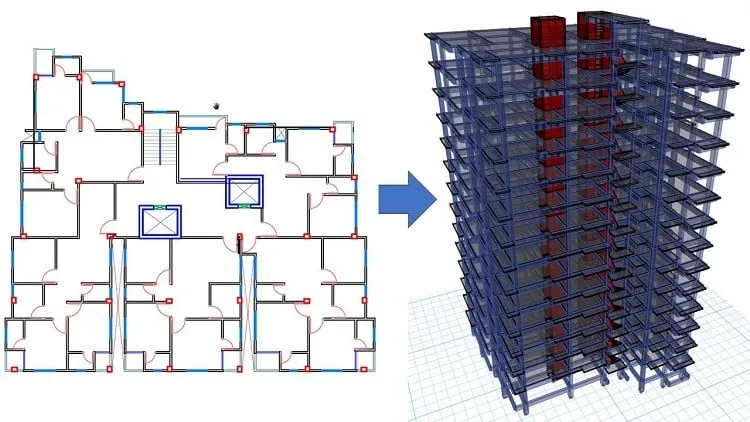
ETABS (CSI)
ETABS (Extended 3D Analysis of Building Systems) by Computers and Structures, Inc.

AutoCAD 2D & 3D Mechanical
Place your bet always on the market leader. Master AutoCAD


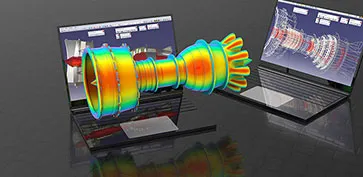
Ansys Workbench
Ansys Workbench is a comprehensive engineering simulation platform used for performing Finite Element Analysis (FEA)

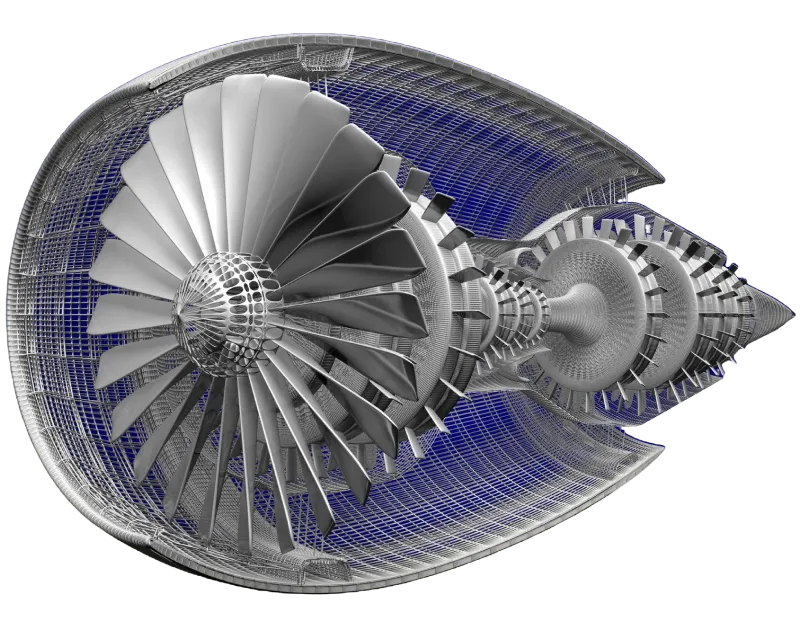
Solidworks
SOLIDWORKS is one of the world’s most widely used 3D CAD software for mechanical design, product development, and engineering.
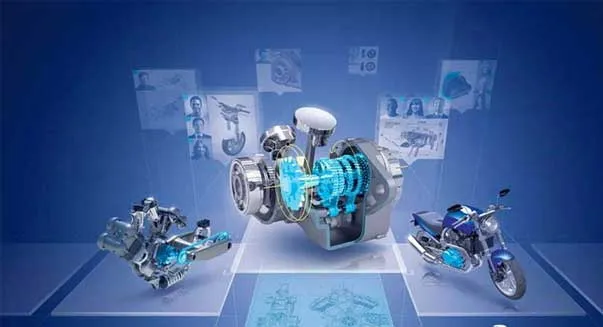
CATIA
CATIA is a powerful multi-platform CAD/CAM/CAE software developed by Dassault Systèmes.
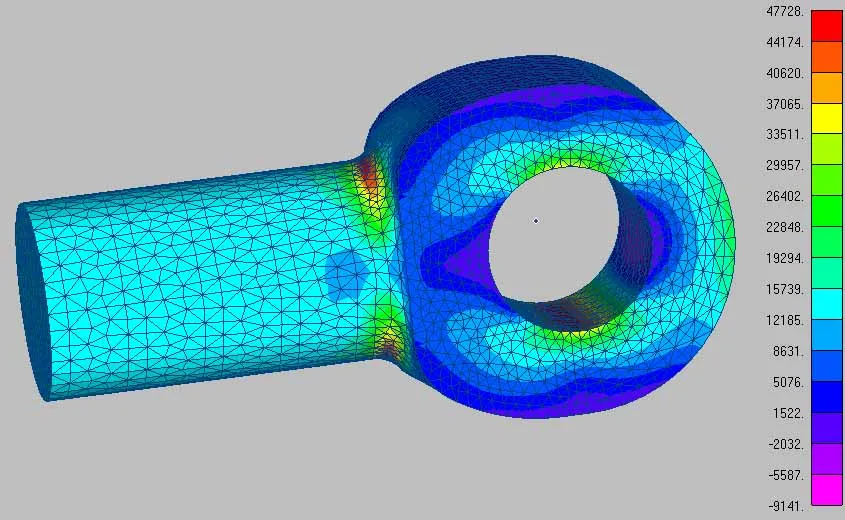
NX Nastran
NX Nastran, developed by Siemens Digital Industries Software, is a premier Finite Element Analysis (FEA)



AutoCAD 3D
Shape your dreams and imagination by mastering 3D modeling with AutoCAD 3D



Autodesk Inventor
Discover the brave, new world of Inventor for superior product designs

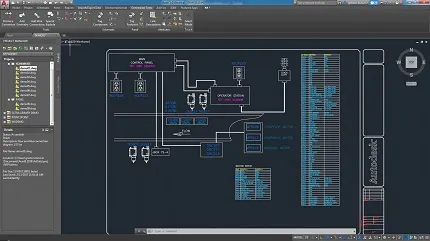
AutoCAD Electrical
AutoCAD Electrical is a specialized version of Autodesk AutoCAD, designed specifically for electrical engineers and control system designers.
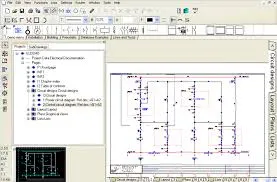
PC Schematic
PC Schematic is a professional electrical CAD software designed for creating, documenting, and managing electrical and automation schematics.
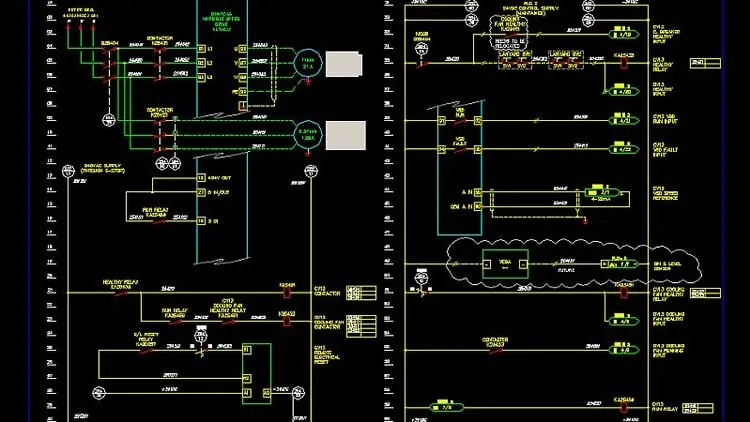
Automation or CAD
This course provides comprehensive training on Automation CAD software to design and manage industrial automation projects.
Why Choose Us?
At CADD Centre, we don’t just teach design and engineering software—we empower careers. With decades of industry leadership and a global presence, we are trusted by students and professionals alike to deliver top-tier training and unmatched value.
Industry-Leading Expertise
With over 30 years of experience in CAD, CAE, CAM, and project management training, CADD Centre is a pioneer in technical education. Our certified instructors bring real-world knowledge and hands-on experience into every classroom.
Global Network
We operate over 1,000 training centres across 30+ countries, offering consistent, high-quality learning opportunities that are recognized worldwide.
Job-Ready Skills
Our curriculum is tailored to industry needs, helping students gain practical skills that improve employability. Whether you’re entering the workforce or upskilling, we align our training with what employers are looking for.
Certification That Matters
CADD Centre certifications are globally recognized and valued by top employers, helping open doors to new opportunities in engineering, architecture, product design, and beyond.
Hands-On Training
We believe in learning by doing. Our labs, live projects, and software simulations ensure that you gain real-time exposure and problem-solving experience.
Strong Industry Linkages
We collaborate with companies and hiring partners to connect our students with internship and job placement opportunities.
Events & Contests

Feedback From Students
Trustindex verifies that the original source of the review is Google. Best place for learning and skill developmentTrustindex verifies that the original source of the review is Google. Best instituteTrustindex verifies that the original source of the review is Google. Best cadd centre for potential growthTrustindex verifies that the original source of the review is Google. Highly professional centre with experienced faculty in CAD. Excellent lab and infrastructure. Faculty always available to clear doubts.Trustindex verifies that the original source of the review is Google. Gurugram best centre for autocad and designingTrustindex verifies that the original source of the review is Google. Best teaching centre with best environmentTrustindex verifies that the original source of the review is Google. Positive side of this cadd center is teachers are experienced supportive teachïng way is easy with exmp variety of courses avlb placement assurance great environment best than the institue in the town now a daysTrustindex verifies that the original source of the review is Google. Join civil 3d so far classmate going pretty well faculty seems professional experienced alsoTrustindex verifies that the original source of the review is Google. Best institute for skill developmentTrustindex verifies that the original source of the review is Google. CADD center sector 14 gurgaon is the best in class facility for upgrading or learning designing skills. Staff and faculty approach challenges with a solution oriented mindset. Wide array of courses makes it the most advanced center for learning.



